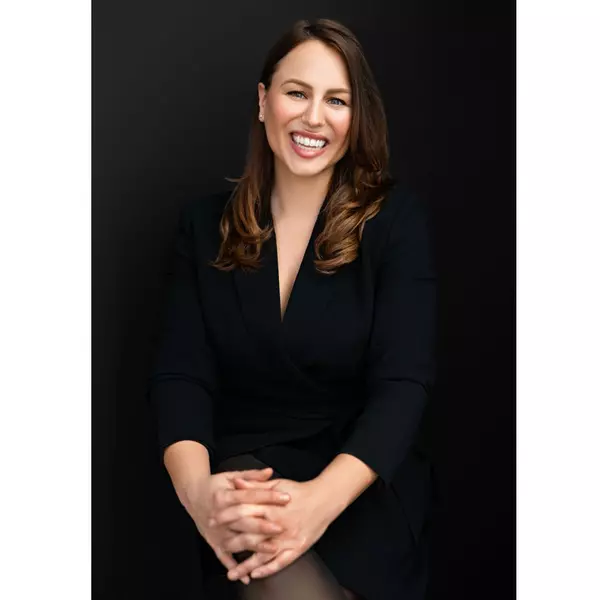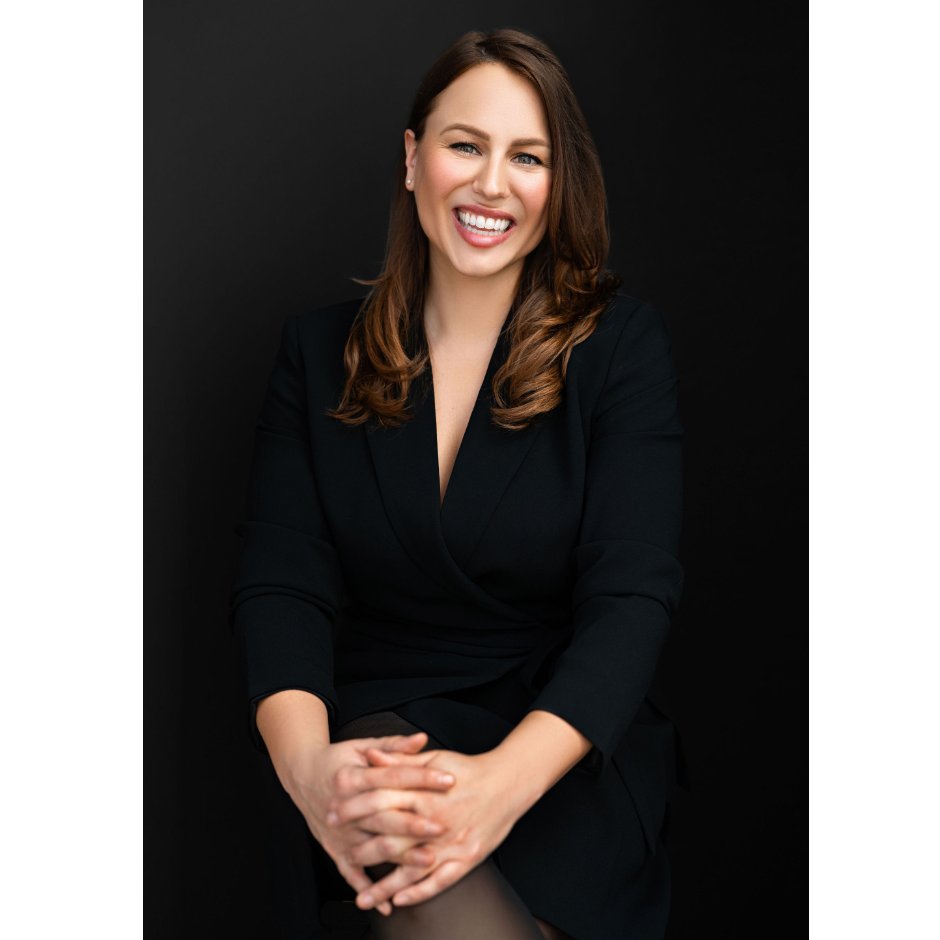REQUEST A TOUR If you would like to see this home without being there in person, select the "Virtual Tour" option and your agent will contact you to discuss available opportunities.
In-PersonVirtual Tour

$ 929,999
Est. payment /mo
New
41 Hubert Corless DR Caledon, ON L7E 1W7
3 Beds
4 Baths
UPDATED:
Key Details
Property Type Single Family Home
Sub Type Semi-Detached
Listing Status Active
Purchase Type For Sale
Approx. Sqft 1100-1500
Subdivision Bolton East
MLS Listing ID W12397271
Style 2-Storey
Bedrooms 3
Annual Tax Amount $4,377
Tax Year 2025
Property Sub-Type Semi-Detached
Property Description
The perfect family home in the heart of Bolton East! Offering over 2000 sq ft of living space, this bright and spacious semi is a wonderful fit, whether you're a first-time buyer or looking for your next home to grow into. Nestled in a quiet, family-friendly neighbourhood within the sought-after South Hill community, it offers everything you need and more. The chefs kitchen features a centre island, granite counters, large pantry, and high-end stainless steel appliances. A cozy family room with a modern gas fireplace creates the perfect spot to unwind, while the primary suite boasts a private balcony, walk-in closet, and spa-like ensuite with double sinks. The finished basement provides a versatile rec room, 2-piece bath, and ample space for relaxation or movie nights. Step outside to enjoy a fully fenced backyard, BBQ gas hook-up, and storage shed, ideal for both everyday living and entertaining.
Location
State ON
County Peel
Community Bolton East
Area Peel
Rooms
Family Room No
Basement Finished
Kitchen 1
Interior
Interior Features Other
Cooling Central Air
Fireplace Yes
Heat Source Gas
Exterior
Parking Features Private
Garage Spaces 1.0
Pool None
Roof Type Asphalt Shingle
Lot Frontage 23.13
Lot Depth 114.69
Total Parking Spaces 3
Building
Unit Features Fenced Yard,Golf,Park,School
Foundation Other
Others
ParcelsYN No
Listed by ROYAL LEPAGE YOUR COMMUNITY REALTY






