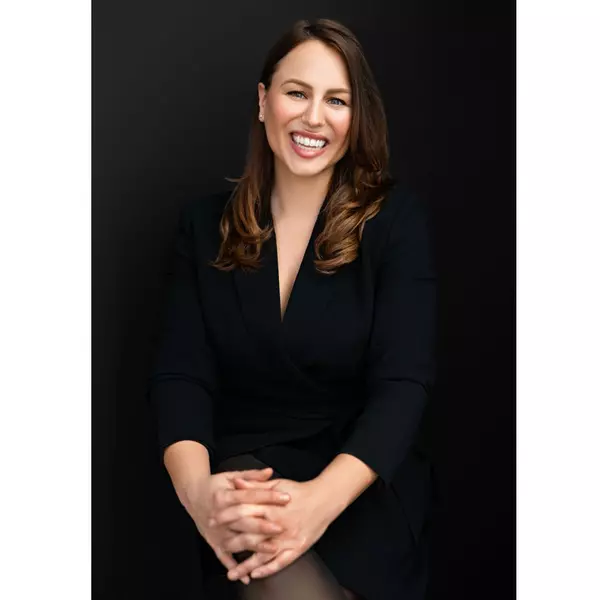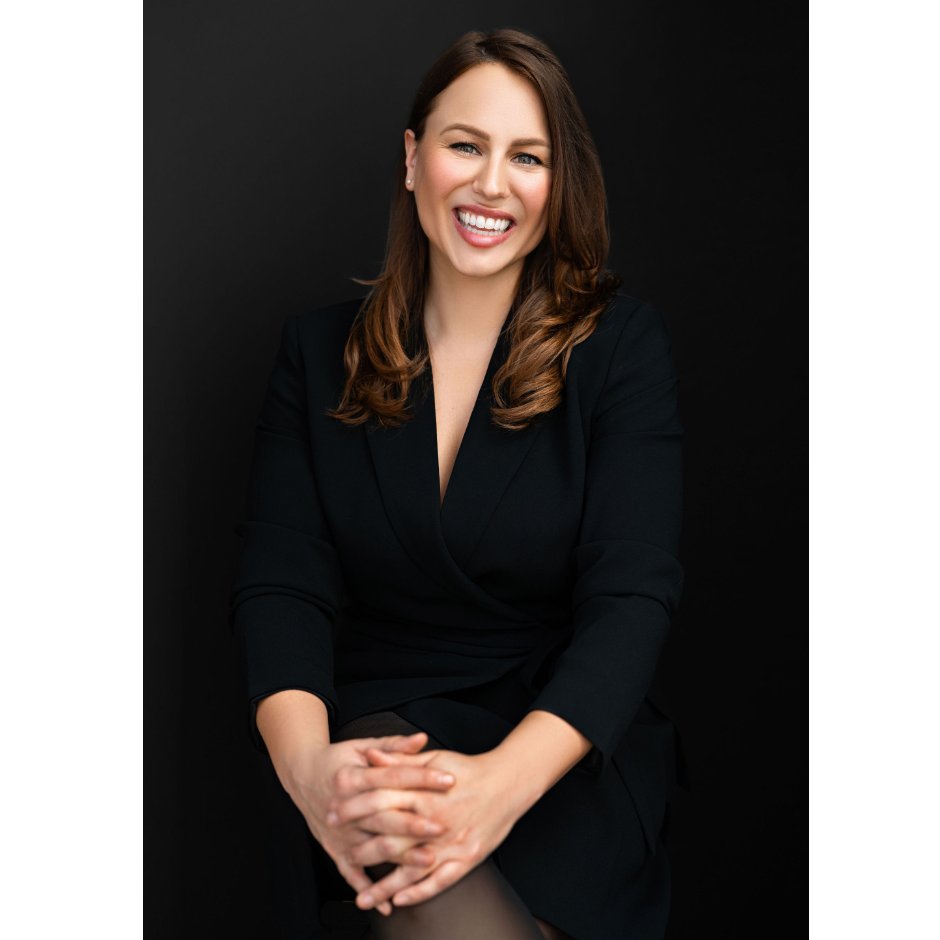REQUEST A TOUR If you would like to see this home without being there in person, select the "Virtual Tour" option and your agent will contact you to discuss available opportunities.
In-PersonVirtual Tour

$ 2,900
New
7 Dunlop CT #Upper Brampton, ON L6X 4Z8
3 Beds
3 Baths
UPDATED:
Key Details
Property Type Single Family Home
Sub Type Semi-Detached
Listing Status Active
Purchase Type For Rent
Approx. Sqft 1500-2000
Subdivision Fletcher'S Meadow
MLS Listing ID W12432085
Style 2-Storey
Bedrooms 3
Property Sub-Type Semi-Detached
Property Description
Stunning 3-Bedroom Home for Lease! Prime Location! This beautifully maintained unit 3-bedroom home offers exceptional curb appeal and modern comfort, perfect for families looking for a turnkey rental. The main living areas feature a spacious living room ideal for entertaining or relaxing, and a well-appointed kitchen for all your cooking needs. Additional enhancements feature a new cooktop, main unit washer & dryer, and blow-in attic insulation. The home is equipped with smart security features including wired CCTV with DVR (no subscription), a digital lock, video doorbell, garage and door motion sensors, and water leak sensors for peace of mind. Shared access to the rear yard, 2 parking spaces included and a separate laundry. No basement included. Enjoy the convenience of being within walking distance to Mount Pleasant GO Station and close to Lake Louise Parkette. This rental offers modern living in a sought-after neighborhood! don't miss out!
Location
State ON
County Peel
Community Fletcher'S Meadow
Area Peel
Rooms
Family Room No
Basement None
Kitchen 1
Interior
Interior Features Other
Cooling Central Air
Fireplace No
Heat Source Gas
Exterior
Parking Features Private
Garage Spaces 1.0
Pool None
Roof Type Asphalt Shingle
Lot Frontage 22.49
Lot Depth 110.33
Total Parking Spaces 2
Building
Foundation Brick, Concrete Block
Listed by Century 21 Signature Service






