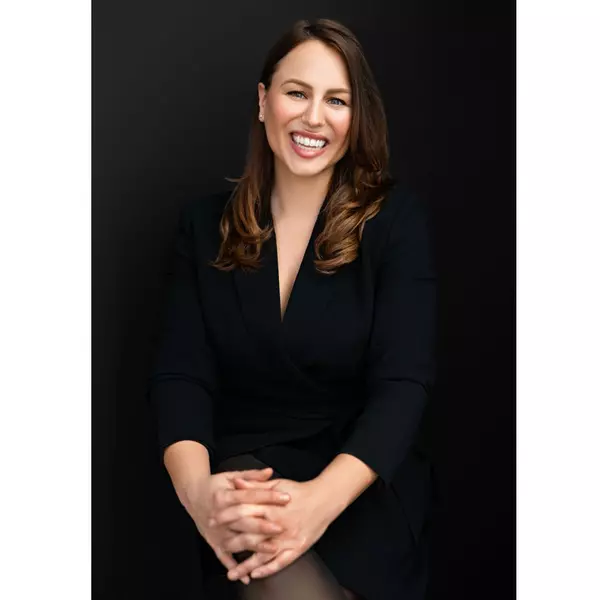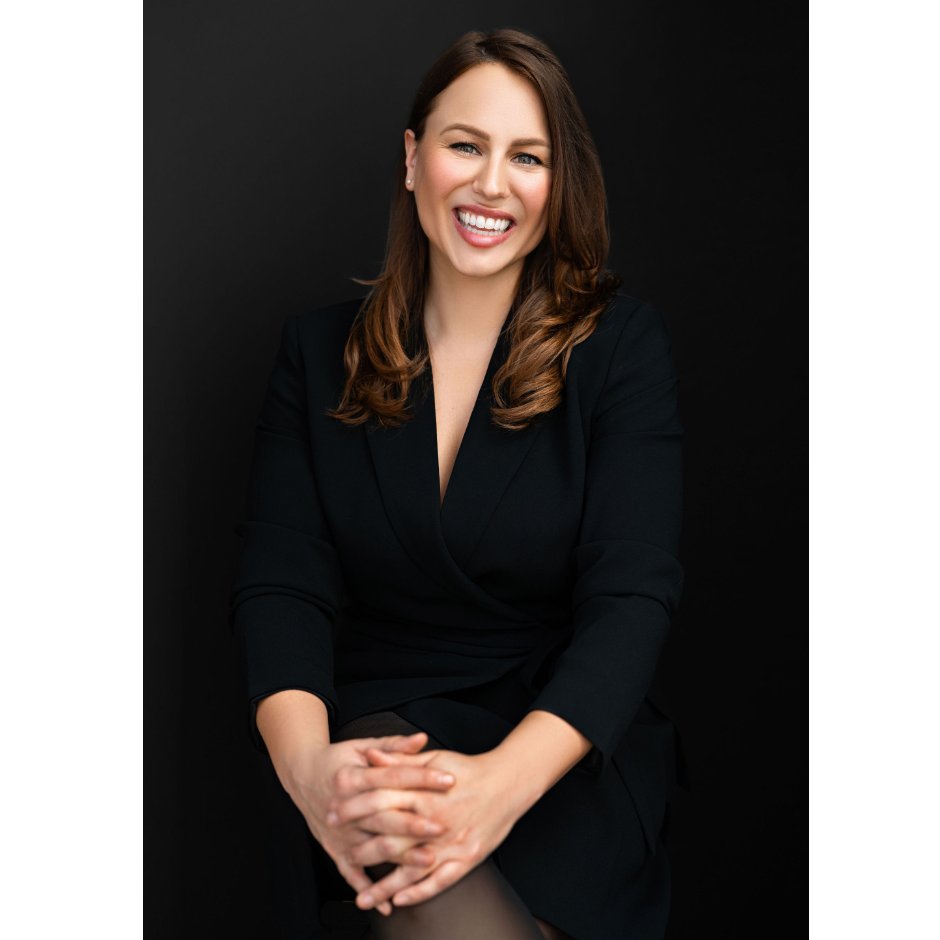REQUEST A TOUR If you would like to see this home without being there in person, select the "Virtual Tour" option and your agent will contact you to discuss available opportunities.
In-PersonVirtual Tour

$ 899,999
Est. payment /mo
New
17 Primo RD Brampton, ON L7A 0Z9
4 Beds
3 Baths
UPDATED:
Key Details
Property Type Townhouse
Sub Type Att/Row/Townhouse
Listing Status Active
Purchase Type For Sale
Approx. Sqft 1500-2000
Subdivision Northwest Brampton
MLS Listing ID W12434626
Style 2-Storey
Bedrooms 4
Annual Tax Amount $4,903
Tax Year 2024
Property Sub-Type Att/Row/Townhouse
Property Description
4-Bedroom FREEHOLD Townhome with separate living, a separate family and formal dining room comes with Premium Finishes in Prime Northwest Brampton which offers nearly 2,000 sq. ft. of above-grade living space with a smart, fully functional layout that feels like a detached home. The main floor features 9-ft ceilings, good size modern kitchen which is complete with granite countertops, centre island, stainless steel appliances, stylish backsplash, and kitchen-dining with walk-out to a concrete backyard perfect for relaxing or entertaining. Upstairs, the large primary suite boasts a coffered ceiling, his & her closets, and a private 4-piece ensuite. Three additional generously sized bedrooms each offer big closetsideal for a growing family. Additional Highlights include: hardwood floor, no carpet throughout, garage access, no sidewalk (extra parking), and a prime location just minutes from Mount Pleasant GO Station, schools, parks, walk-in distance to groceries, clinic, pharmacy and shopping.
Location
State ON
County Peel
Community Northwest Brampton
Area Peel
Rooms
Family Room Yes
Basement Unfinished
Kitchen 1
Interior
Interior Features Carpet Free
Cooling Central Air
Fireplace Yes
Heat Source Gas
Exterior
Parking Features Private
Garage Spaces 1.0
Pool None
Roof Type Other
Lot Frontage 21.98
Lot Depth 88.58
Total Parking Spaces 3
Building
Building Age 6-15
Foundation Other
Others
Virtual Tour https://youtube.com/shorts/NUoxd8rBhh8
Listed by SAVE MAX REAL ESTATE INC.






