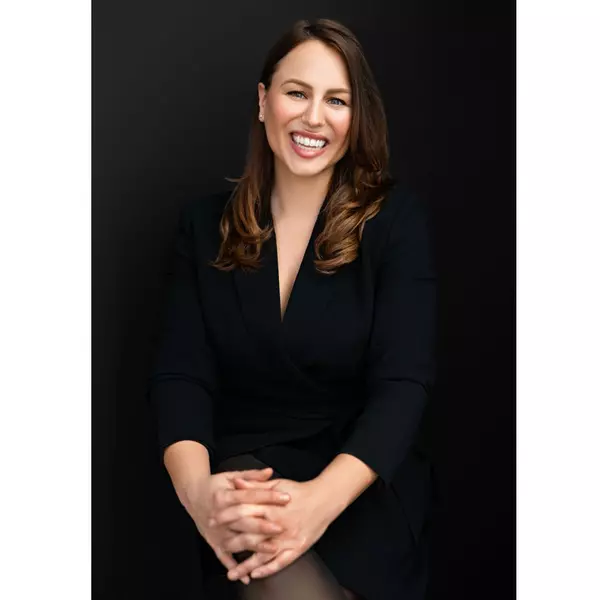
282 Bons AVE Clarington, ON L1C 5P3
4 Beds
4 Baths
UPDATED:
Key Details
Property Type Single Family Home
Sub Type Link
Listing Status Active
Purchase Type For Sale
Approx. Sqft 1500-2000
Subdivision Bowmanville
MLS Listing ID E12510174
Style 2-Storey
Bedrooms 4
Annual Tax Amount $5,283
Tax Year 2025
Property Sub-Type Link
Property Description
Location
State ON
County Durham
Community Bowmanville
Area Durham
Rooms
Family Room Yes
Basement Finished
Kitchen 1
Separate Den/Office 1
Interior
Interior Features In-Law Suite
Cooling Central Air
Fireplaces Number 1
Fireplaces Type Natural Gas
Inclusions Furnace, nest thermostat and air con (2022). Fridge, stove, dishwasher, washer, dryer
Exterior
Garage Spaces 2.0
Pool None
Roof Type Asphalt Shingle
Lot Frontage 39.4
Lot Depth 119.69
Total Parking Spaces 4
Building
Building Age 16-30
Foundation Poured Concrete
Others
Senior Community Yes
ParcelsYN No
Virtual Tour https://aryeo.sfo2.cdn.digitaloceanspaces.com/listings/019a3fc0-0848-7360-8524-8f5584ae44f0/files/019a4029-d810-70a1-97ef-44ed306ef31b.pdf






