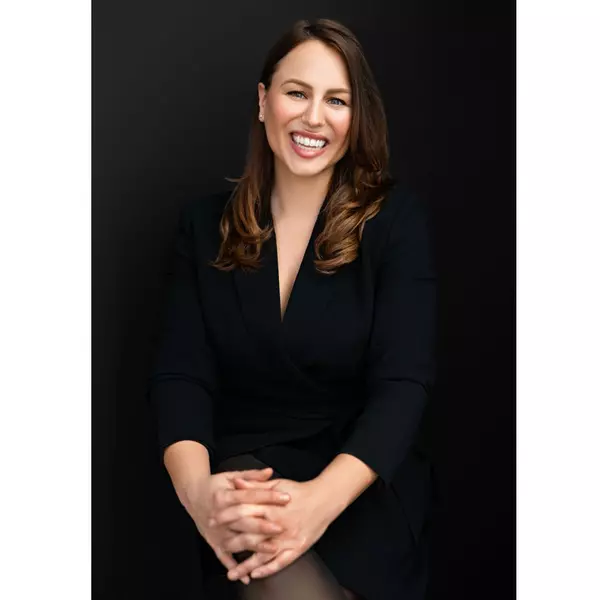
120 Woolverton RD Grimsby, ON L3M 4E7
5 Beds
2 Baths
UPDATED:
Key Details
Property Type Single Family Home
Sub Type Detached
Listing Status Active
Purchase Type For Sale
Approx. Sqft 1500-2000
Subdivision 055 - Grimsby Escarpment
MLS Listing ID X12517914
Style Bungalow
Bedrooms 5
Annual Tax Amount $6,712
Tax Year 2025
Property Sub-Type Detached
Property Description
Location
State ON
County Niagara
Community 055 - Grimsby Escarpment
Area Niagara
Zoning RU
Rooms
Family Room Yes
Basement Full, Finished
Kitchen 1
Separate Den/Office 2
Interior
Interior Features Primary Bedroom - Main Floor
Cooling Central Air
Fireplaces Number 1
Inclusions F/S/DW, W&D, ELFS, window coverings all as-is
Exterior
Exterior Feature Backs On Green Belt, Deck
Parking Features Private Double
Garage Spaces 1.0
Pool On Ground
View Park/Greenbelt, Pool, Trees/Woods
Roof Type Asphalt Shingle
Lot Frontage 100.0
Lot Depth 300.0
Total Parking Spaces 9
Building
Building Age 51-99
Foundation Block
Others
Senior Community Yes
ParcelsYN No
Virtual Tour https://unbranded.youriguide.com/120_woolverton_rd_grimsby_on/






