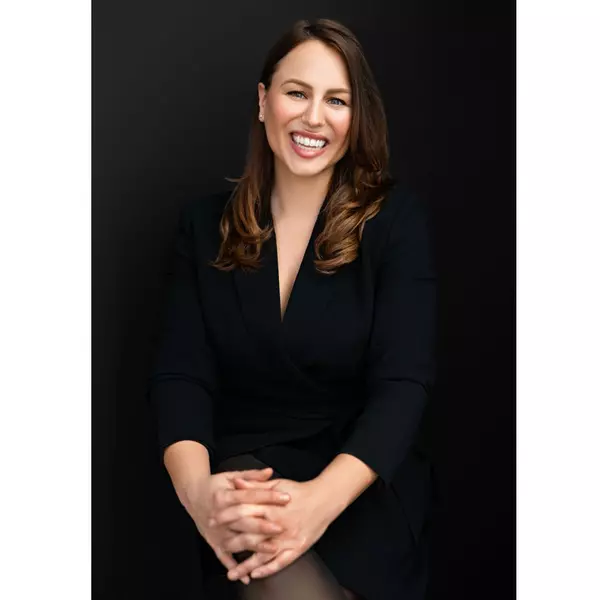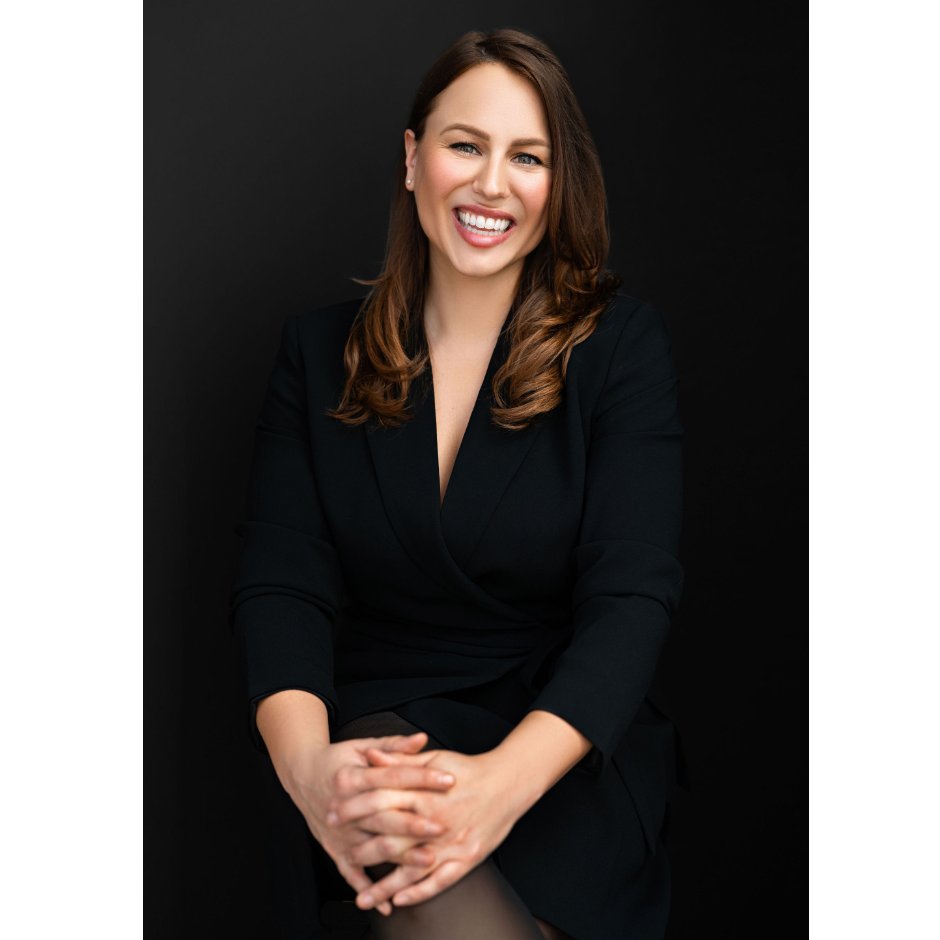$925,000
$949,000
2.5%For more information regarding the value of a property, please contact us for a free consultation.
107 Lebovic DR Richmond Hill, ON L4E 5C1
3 Beds
3 Baths
Key Details
Sold Price $925,000
Property Type Condo
Sub Type Att/Row/Townhouse
Listing Status Sold
Purchase Type For Sale
Approx. Sqft 1500-2000
Subdivision Oak Ridges Lake Wilcox
MLS Listing ID N12333130
Sold Date 09/10/25
Style 2-Storey
Bedrooms 3
Building Age 16-30
Annual Tax Amount $4,510
Tax Year 2025
Property Sub-Type Att/Row/Townhouse
Property Description
Welcome to this beautifully spacious 2,120 sq ft townhome located in the sought-after Bond Lake area! As you step inside, you'll be greeted by a generous living room featuring gleaming hardwood floors and a cozy double-sided fireplace that seamlessly connects to the elegant dining area perfect for both relaxing and entertaining.The stunning eat-in kitchen, just 3 years old, boasts extra-tall cabinetry and a bright, family-friendly layout. Step outside to enjoy a private backyard complete with a deck and handy shed.This home also includes a finished basement, offering additional living space or the perfect rec room setup.Upstairs, you'll find three oversized carpeted bedrooms and convenient second-floor laundry. Additional highlights include:No sidewalk, allowing for 3-car parking out front, inside access to the garage, Roof replaced 5 years ago and the furnace is approximately 10 years old. Don't miss the opportunity to view this incredible home. This home is a MUST-SEE!
Location
State ON
County York
Community Oak Ridges Lake Wilcox
Area York
Zoning Residential
Rooms
Family Room No
Basement Finished
Kitchen 1
Interior
Interior Features Auto Garage Door Remote, Central Vacuum
Cooling Central Air
Fireplaces Type Electric, Family Room
Exterior
Exterior Feature Deck, Porch
Parking Features Available
Garage Spaces 1.0
Pool None
Roof Type Asphalt Shingle
Lot Frontage 24.61
Lot Depth 88.81
Total Parking Spaces 4
Building
Foundation Poured Concrete
Others
Senior Community Yes
Security Features Alarm System,Carbon Monoxide Detectors,Smoke Detector
Read Less
Want to know what your home might be worth? Contact us for a FREE valuation!

Our team is ready to help you sell your home for the highest possible price ASAP






